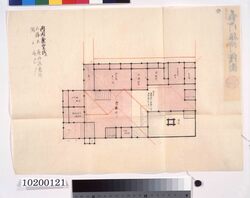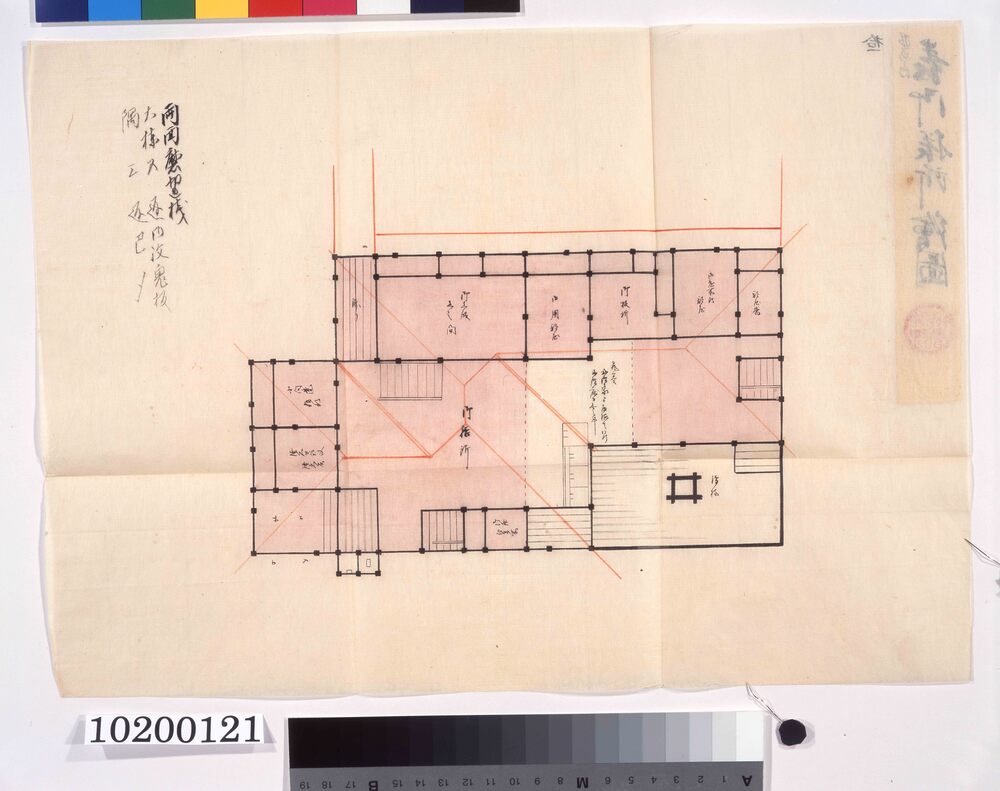表御膳所絵図(元治度二ノ丸御表大奥共総切絵図 拾一)
Pictorial Map of the Kitchen in the Outer Section (Complete Divided Pictorial Map of the Outer and Great Interior Sections of the Ninomaru Palace in Genji)


- 資料番号/Collection ID
- 10200121
- 大分類/Category
- 文書類 / Document
- 小分類/Sub Category
- 古文書
- 種別/Type
- 絵図
- 年代
Creation Date - 江戸末期 元治元年 1864 19世紀
- 員数/Number
- 1舗



















